Case Studies
Conversion of Under Pavement Vaults - The Strand London.
- Conversion of derelict under pavement vaults to form, usable high end commercial spaces.
- Waterproofing systems:
- Koster NB1 Tanking Slurries.
- Koster Restoration Plaster White System
Capital Waterproofing were instructed to provide a suitable waterproofing system to convert under pavement vaults.
Capital Waterproofing are approved installers of Koster Waterproofing Systems.
The existing failed waterproofing systems were removed and the surfaces prepared for the installation of the waterproofing systems and the structures of the vaults repaired.
Koster NB1 Grey was used to waterproof the vault.
Koster Restoration Plaster White was used to give the final finish. This render was selected due to it's excellent performance in poorly ventilated spaces as well as the great visual appearance which gives a crisp white finish without the need for painting.
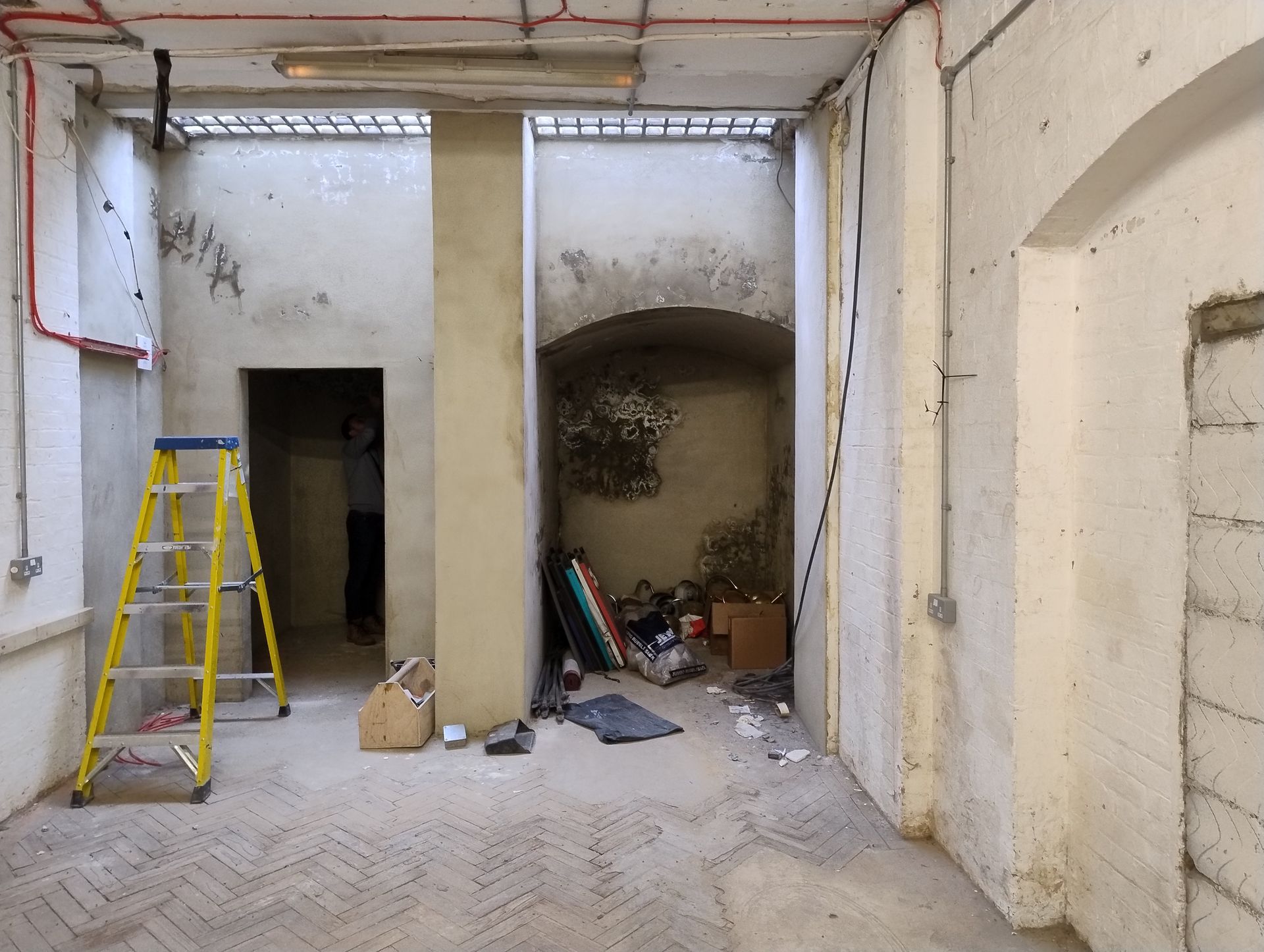
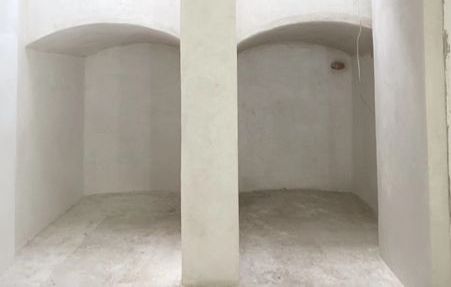
Residential Development and Conversion London
- Conversion of property to form apartments including formation of new dry habitable basement
- Waterproofing systems:
- Koster NB1 Tanking Slurries.
- Delta MS Cavity Drainage System, Perimeter Channels and Groundwater Pumps.
We were appointed to design and install a twin waterproofing system with 2 coats of Koster NB1 Grey on the retaining walls and the slab as well as a full Delta Membrane Systems Ltd cavity membrane system with recessed perimeter drainage channels.
Design of waterproofing to BS8102:2009 and the requirements of the structural warranty provider (Premier Guarantee technical manual chapter 6.3).
Insurance backed guarantees were issued that covered workmanship, installation and waterproofing design
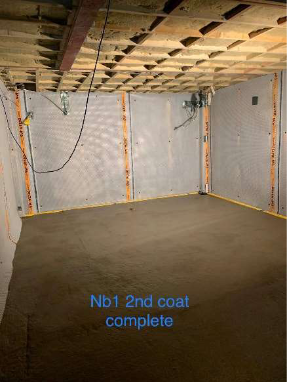
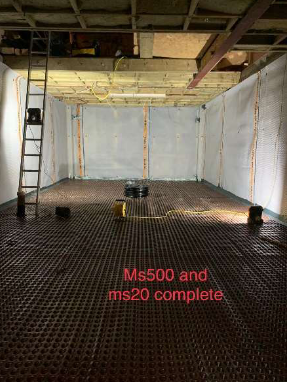
New Build Care Home Project Cambridge
- New build basement - Waterproofing systems:
- Sealing of construction joints using waterproof resin injection.
- Koster NB1 Tanking Slurries.
- Delta MS Cavity Drainage System, Perimeter Channels and Groundwater Pumps.
Before the installation of the waterproofing system we sealed the defective concrete structure using the Koster Resin Injection system to seal active water ingress through defective concrete construction joints. This basement was built within an artesian well and was subject to high levels of water pressure which had washed out the construction joints
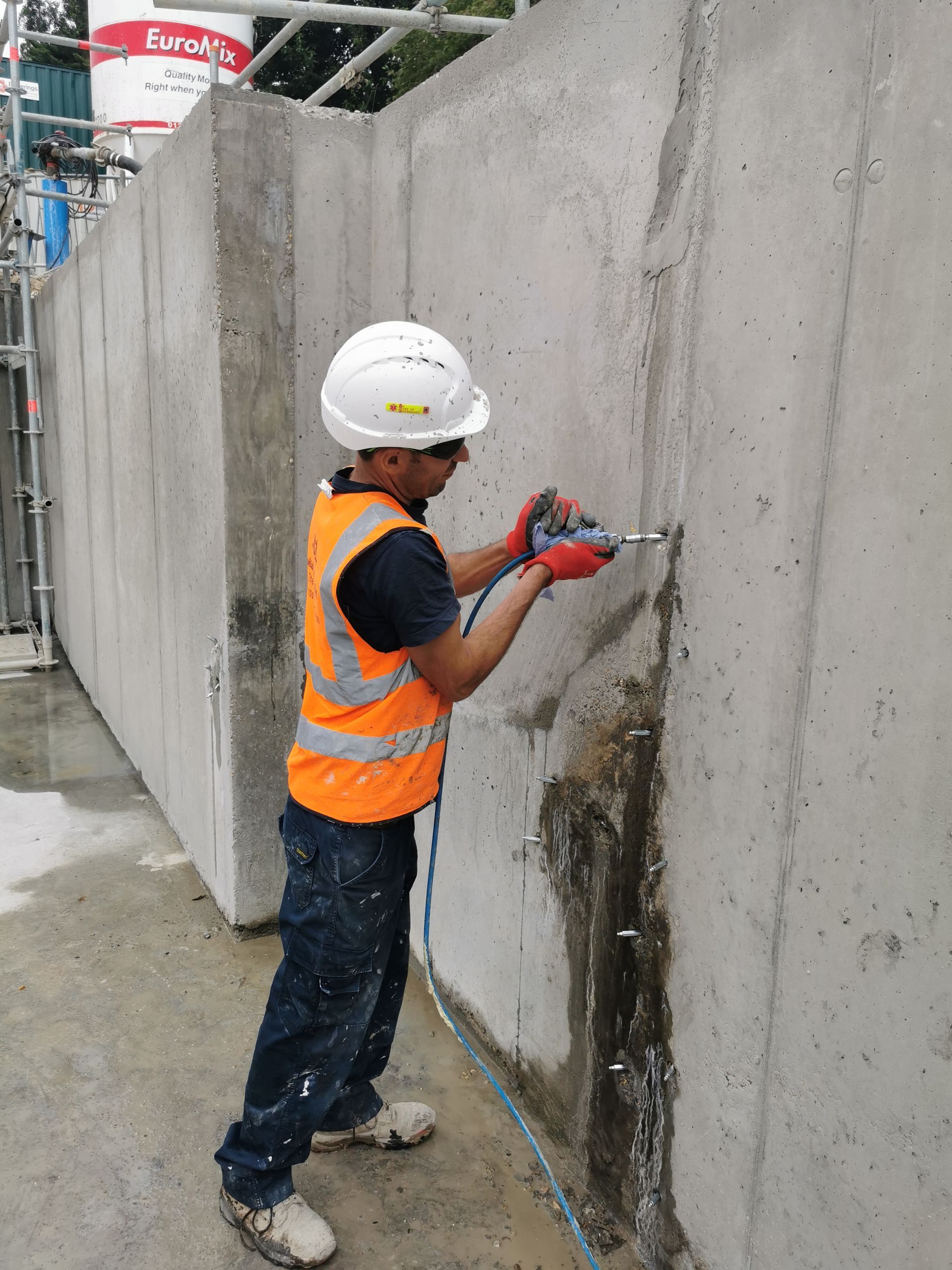
Large Museum Archive Storage Facility Reading
- New build basement - Waterproofing systems
- External Pre Applied Membranes
- Delta DualProof Membrane
We were appointed to design and install the waterproofing system for this new museum archive storage facility.
We installed a variety of waterproofing systems to best protect the different structural elements.
Shown here is DualProof, an external pre applied waterproof membrane for new concrete. This system is quick to install and provides great protection against water ingress for retaining structures.
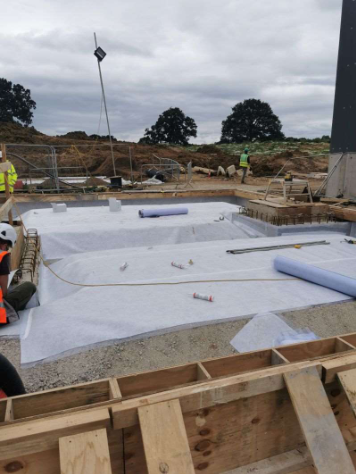
Mixed Use Development London
- New build basement - Waterproofing and ground gas contamination barriers:
- Delta Cavity Drainage Membranes
- Liquid Applied Gas barriers to structure.
For this large mixed use development we were appointed to design and install the gas protection and cavity drainage systems to the 2000m2
basement.
The installation required accurate installation as parts of the retaining structure were formed by an adjacent building that passed through the retaining liner walls.
Working with the main contractor were able to maintain accurate work while meeting the challenging schedule.
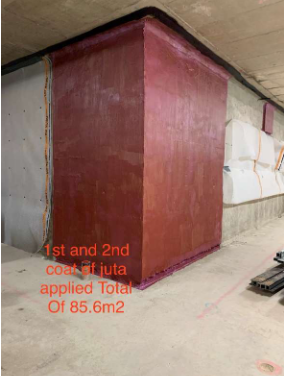
Business Hours
- Mon - Fri
- -
- Sat - Sun
- Closed
